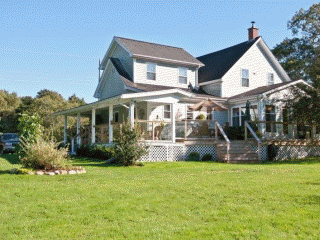
TRI-KEY REALTY

Shelburne, NS CANADA B0T 1W0
Fax: (902) 875-1452
|
TRI-KEY REALTY |
|
| 163 Water St., PO Box 316
Shelburne, NS CANADA B0T 1W0 |
Telephone:(902) 875-3131
Fax: (902) 875-1452 |
| The information contained on the listing agreement and data sheet is believed to be reliable; however it may be incorrect. Information should not be relied upon by the buyers without personal verification. The broker, agents of Coldwell Banker Tri-Key Realty; Co-operating Brokers and their representatives; and the Nova Scotia Association of Realtors assume no responsibility for its accuracy. | |||
| Listing Agent: | Anne Marie Moules | Telephone: | 902-875-3157 |
| Owner: | File | . | MLS® #201724058
CB #2957 |
|
| Civic Address: | 60 Oak Lane, Clyde River | List Price: | $259,000.00 | |
| Directions to property: | Take Exit 28 to Quinns Falls, property is 3.3 KM, follow Quinns Falls Road, keep to the left, take Oak Lane Road on the left, 2nd driveway on the right, property is signed. | Assessed Value: | $ | PID No. | 80079478 / 80079536 / 80079544 / 82558941 / 82558958 |
| Taxes (approx.) | $ | |||
| Zoning: | None Known | Lot size: | 3.3 +/- Acres | |
| Building size: | 35'5" x 22' + 20' x 23' + 15' x 22' | Landmarks: | ||
| Age: | Unknown - Renovated 2010 | Outbuildings: | Barn - 24'6" x 30'6'- 3 Level - Wired / Wood Stove | |
| Style: | 1.5 Storey | Driveway: | Gravel | |
| Exterior: | Vinyl Siding | Basement: | Partial | |
| Amperage: | 200 amp breakers tbv | Primary Heat: | Oil Furnace / Fireplace with wood insert | |
| Hot Water: | Electric | Water Source: | Dug Well | |
| Insulation: | Fibreglass | Septic: | Septic | |
| Appliances: | Stove / Fridge / Dishwasher / Washer / Dryer | Floor coverings: | Laminate / Tile / Carpet / Hardwood | |
| # Bedrooms: | 3 | # Baths: | 1 1/2 | |
NOTE: All measurements are approximate.
| Entry: | 5' x 7'5" | Sunroom: | 21'2" x 11'4" |
| Entry Bath: | 6'8" x 3'9" (2pc.) | Office: | 10'11"x 8'12" |
| Eat-In Kitchen: | 18'4" x 11'8" | Den: | 11'8" x 8'8" |
| Laundry Room: | 6'10" x 7'6" | Upstairs Master Bedroom: |
19'8" x 13'2" |
| Living Room: | 14'6" x 21'4" | Bedroom: | 11'8" x 8'6" |
| Dining Room: | 16'9" x 9'8" | Bedroom: | 14'5" x 12'8" |
| Bath: | 9'8" x 9'6" |
"Trademarks owned or controlled by The Canadian Real Estate Association. |
Designed by STS Dezign Copyright © |