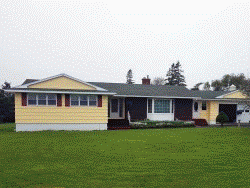
TRI-KEY REALTY

Shelburne, NS CANADA B0T 1W0
Fax: (902) 875-1452
|
TRI-KEY REALTY |
|
| 163 Water St., PO Box 316
Shelburne, NS CANADA B0T 1W0 |
Telephone:(902) 875-3131
Fax: (902) 875-1452 |
| The information contained on the listing agreement and data sheet is believed to be reliable; however it may be incorrect. Information should not be relied upon by the buyers without personal verification. The broker, agents of Coldwell Banker Tri-Key Realty; Co-operating Brokers and their representatives; and the Nova Scotia Association of Realtors assume no responsibility for its accuracy. | |||
| Listing Agent: | Cindy Nickerson |
Telephone: | 902-635-0613
|
| Owner: | File | . | MLS®#201826694
CB#3141 |
|
| Civic Address: | 1078 Hwy 330 Centreville | List Price: | $179,000 | |
| Directions to property: | Across Causeway straight through to 1078 Centreville Road, property on right and is signed. | Assessed Value: | $ | PID No. | 80026537 |
| Taxes (approx.) | $ | |||
| Zoning: | Unknown | Lot size: | 1.93 +/- Acres | |
| Building size: | 56' x 30' + 24' x 12' + 26' x 22' | Landmarks: | ||
| Age: | Unknown | Outbuildings: | 26' x 22' Attached Garage 30' x 50' Building |
|
| Style: | Bungalow | Driveway: | Paved | |
| Exterior: | Wood Shingles | Basement: | Partially Finished | |
| Amperage: | 200 amp tbv (Circuit Breaker) | Primary Heat: | Electric / Wood | |
| Hot Water: | Electric | Water Source: | Dug Well | |
| Insulation: | Fibreglass | Septic: | Septic | |
| Appliances: | Counter Top Stove / Wall Oven / Fridge / Dishwasher / Dryer / Generator | Floor Coverings: | Carpet / Cushion / Laminate | |
| # Bedrooms: | 4 | # Baths: | 1 | |
NOTE: All measurements are approximate.
| Front Foyer: | 14' x 8' | Bedroom: | 17'3" x 11' |
| Back Porch: | 5' x 3'10" | Bedroom: | 15'7" x 10' |
| Kitchen: | 13'2" x 12'5" | Bedroom: | 15'4" x 12'5" |
| Dining Room: | 14'10" x 11'8" | Hallway: | 15' x 3'6" |
| Living Room: | 23'1" x 17'1" | ||
| Bath: | 8'7" x 8'3" | Basement | |
| Office: | 19'3" x 11'5" | Rec Room / Laundry: | 28'8" x 20'8" |
| Master Bedoom: | 17'5" x 12'2" | Basement: | 38'8" x 22'8" |
"Trademarks owned or controlled by The Canadian Real Estate Association. |
Designed by STS Dezign Copyright © |